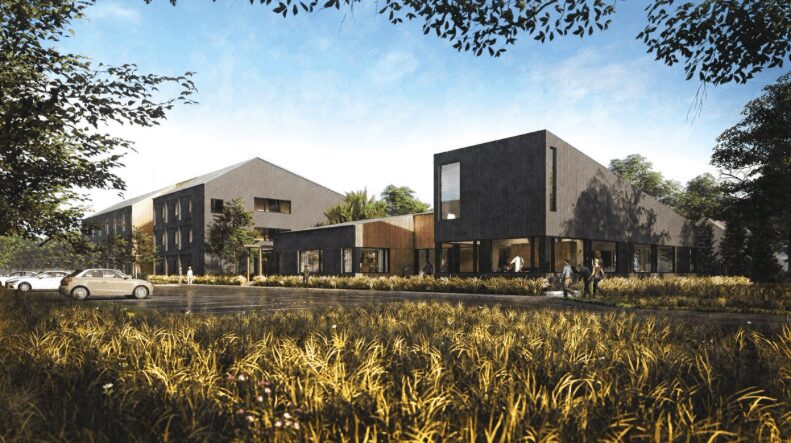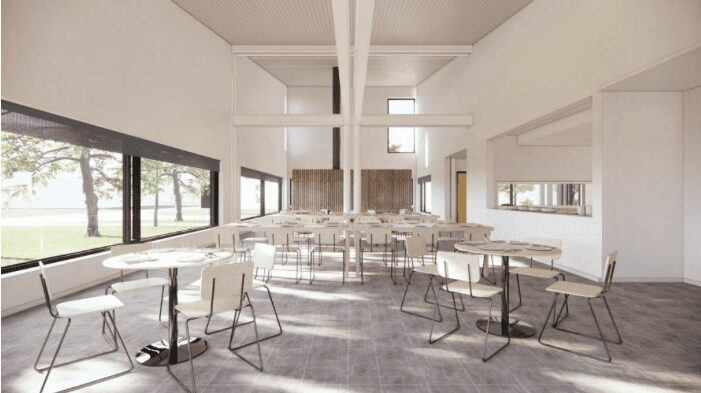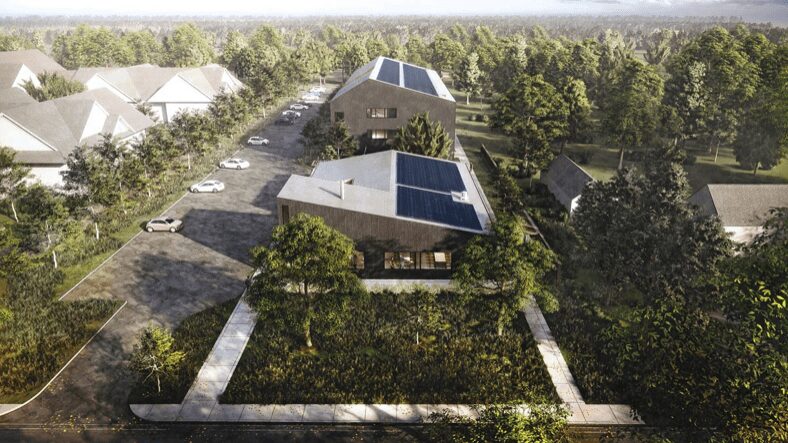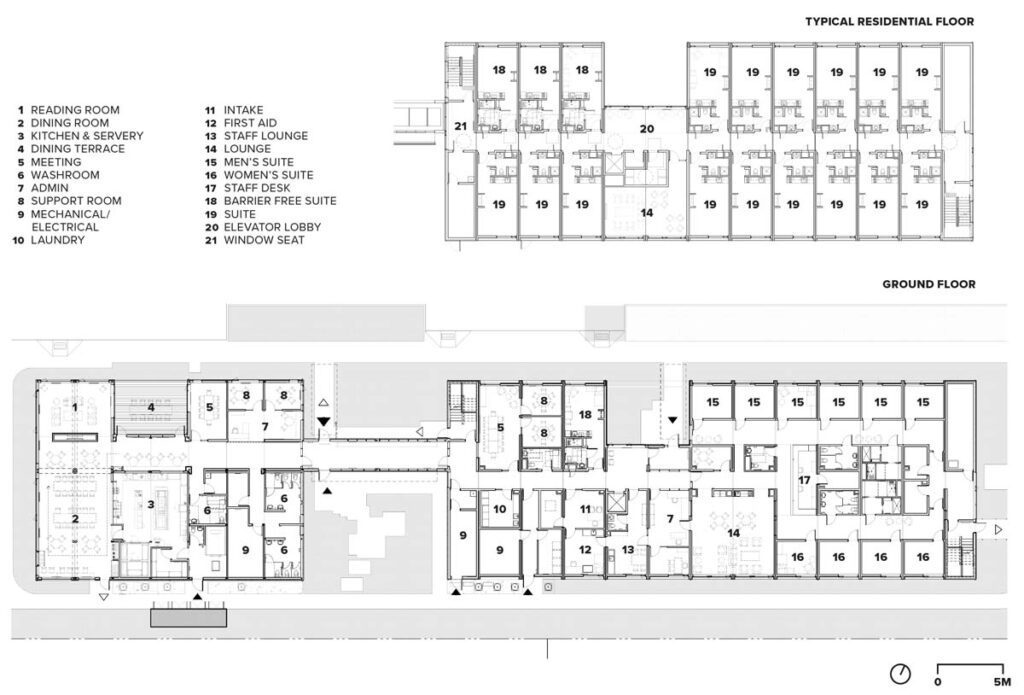Durham Modular Supportive Housing
By: Canadian Architect
WINNER OF A 2021 CANADIAN ARCHITECT AWARD OF EXCELLENCE
At a time where homelessness, along with the lack of affordable and transitional housing, is visibly present in communities throughout Canada, this proposal seeks solutions that can be rapidly implemented and seamlessly knitted into existing neighbourhoods. This project aims to destigmatize supportive housing and to give a sense of dignity to its residents. It includes communal spaces that are about trying to live and share together. The fact that it is modular will help with extending the construction season, making it affordable and filling demand, while also ensuring quality control and minimizing the disturbance of the construction for neighbours.
Depending on what individuals are going through as they get on their feet again, the building offers different levels of social engagement, by including program areas such as a lounge, a more social dining facility, and courtyards that engage the land. It’s a thoughtful plan on a number of levels, resulting in a dynamic environment with a village-like typology and a sense of supportive community. –Jury Comment

In 2019, Ontario’s Durham Region committed to creating one thousand new affordable dwellings by 2024. Part of this initiative, Durham Modular Supportive Housing, will provide 47 transitional housing units for unhoused individuals, as well as on-site access to counsellors, nurses, and personal support workers, and facilitated access to a wider range of off-site services and training opportunities. Reflecting the pressing need for this type of accommodation, the team used modular construction to accelerate project delivery.

Situated in the 3,000-person town of Beaverton, Ontario, the project has a low-rise, pitched-roof massing inspired by the architecture of this agrarian region. Two linked volumes—one private, one public—comprise the building. The three-storey private volume contains the 47 studio apartments, along with lounges, washroom facilities, a laundry, and administrative service areas. The more public, two-storey volume houses the dining room, kitchen and servery, a reading room, meeting and administrative space, and support rooms. The public volume’s subdivision into one section with a single-sloped roof that rises on its northward trajectory from the dining room to the reading room and an adjacent section with a double-pitched roof makes this part of the building ‘read’ at a neighbourly, human scale. A recessed connective link between the private and public volumes serves as the main entrance lobby and opens onto a landscaped courtyard.

Prefabricated modular construction can be completed in less time than conventional on-site construction, while also offering high quality assurance and predictability. Tailored to the size of a standard flatbed, each 66-by-14-foot module for this project’s residential volume is kitted out with two studio apartments flanking a landing. When all modules have been craned into place and secured, work begins on utility connections, interior furnishings, and interior and exterior finishes. Site works,paving and landscaping are also carried out at this stage.

The development is designed to run on solar energy and electric power to reduce its greenhouse gas emissions. Three hundred solar photovoltaic panels integrated into the design of the roof will supply energy to the entirely electric heating and cooling system. Key contributors to operational energy efficiency are the airtightness of the prefabricated modules and a window-to-wall radio of only 15.1 percent. (Carefully considered window placement will nonetheless optimize views to the outside.)

The overarching goal of Durham Modular Supportive Housing is to assist vulnerable persons on a journey toward independence. The project strives for design excellence through basic means: human scale, a consistent language, pleasant landscape views. The warm, tactile and plain-spoken materials palette, which includes board-and-batten cedar siding, tongue-and-groove wood siding, and corrugated metal roofs, echoes the rural context. While modular construction can help speed the delivery of supportive housing to people who urgently need it, design that affirms residents’ dignity and value is a vital part of the infrastructure that can help them thrive.
CLIENT Region of Durham & NRB Modular Solutions | ARCHITECT TEAM Daniel Ling (MRAIC), Enda McDonagh, Kevin Hutchison, Zheng Li, Grace Chang, Mateusz Nowacki, Sonja Storey-Fleming, Kavitha Jayakrishnan, Megan Lowes, William Tink | DESIGN-BUILDER NRB |STRUCTURAL/MECHANICAL/ELECTRICAL Design Works |LANDSCAPE Baker Turner | AREA 3,463 M2 | BUDGET Withheld |STATUS 100% Construction Documentation | ANTICIPATED COMPLETION TBD
Projected Energy Use • POWER GENERATION 89,732 kWh/year |TOTAL ENERGY USE INTENSITY (TEUI) 132.49 kWh/m2/year |THERMAL ENERGY DEMAND INTENSITY (TEDI) 60.94 kWh/m2/year | GREENHOUSE GAS EMISSIONS INTENSITY (GHGI)6.62 kg CO2e/m2
